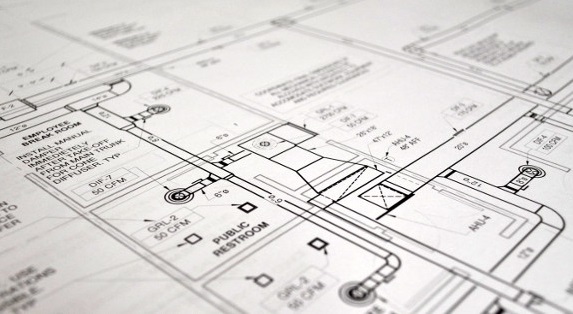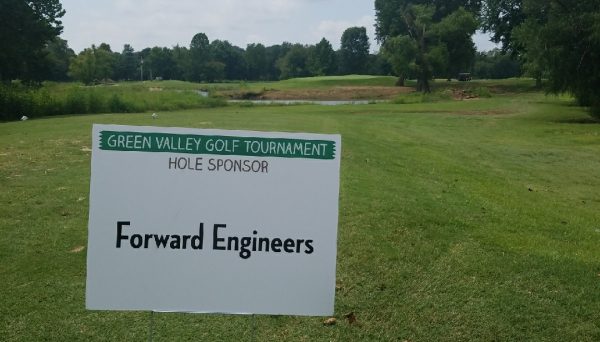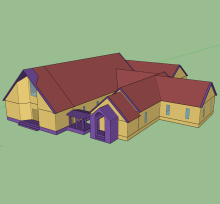In building design, the MEP engineering team designs the HVAC, electrical and plumbing systems. It may seem obvious that a client would need an engineer for a complicated project like a hospital or skyscraper, but why should you hire an engineer for a small or straight forward project like a new store or office? The short answer is that in most cities engineered plans are required by the city to get a building permit but there are many other benefits such as coordination and equipment sizing.
When starting a building project, it is important to know what the city will require to see before they grant a building permit. The design team (usually starting with an architect) will often coordinate these requirements with the city for the client. Typically, a city will need a few copies of the plans stamped by a professional engineer that will be reviewed for code compliance. When review is complete, they will grant the building permit. Because this process can take time, it is important to hire the design team well in advance of the day you want to break ground. Engineered documents provide a design that is code compliant which can reduce construction delays due to non-compliant installations.
Beyond the city review requirements, the engineer is able to coordinate all of the building systems to make sure that they will work together. For example, an HVAC system may have specific power requirements. The mechanical engineer coordinates this with the electrical engineer to make sure that the voltage is correct and that the right amount of power is available. The plumbing engineer will work with the civil engineer to make sure that the water line is large enough to allow the toilets to flush (which is very important!). When designing projects, engineers also watch for collisions between equipment such as piping and duct work to make sure that they will all fit in a wall or ceiling so that there are no surprises during construction which could delay a project.
We have written before about right sizing equipment and this is another big benefit of hiring an engineer. Engineers use calculations and models to know what equipment is needed. These methods factor in all the equipment, people, how and when the space is used and how the building is built to make sure that plumbing fixtures, lighting fixtures, HVAC equipment and power distribution equipment will all work correctly. This also makes sure that the equipment is big enough to handle the task but not so big that the client has wasted their money. Equipment also runs more efficiently when properly sized which can save money on operating costs.
Engineering a project does use up a part of the project budget, but we believe that a well engineered set of construction documents will save money and time on any project by reducing delays and avoiding having to purchase additional equipment or retrofits once the building is in operation. If you have an upcoming building project, we would be honored to work with you to complete the engineering design to make sure your project is well coordinated, code compliant and does what you want it to do. Please contact us if you would like to work with an engineering firm that is client-centered and strives to provide services that are on time, on budget and exceed expectations. We would love to work with you on your next project!




