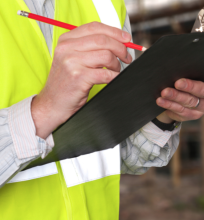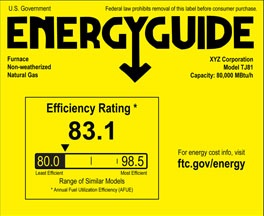As a design professional, I spend most of my time putting plans on paper. It’s always a pleasure to see the plans constructed, but how do you know that the building is operating as designed once complete? Building commissioning is a process in which all the building components are checked to ensure they are working properly.
There are many levels of commissioning. Some may be formal processes completed using guides such as ASHRAE Standard 202 – Commissioning Process for Buildings and Systems. Others may be informal and include just some basic tests such as building controls review, HVAC test and balance check as well as lighting checks. The scope of commissioning can easily be modified to match the building size and type as well as what the building owner desires.
Commissioning is completed by the commissioning agent. For large formal commissioning projects, this agent is ideally independent of the contractor and design team and works directly for the building owner. The earlier the agent is involved in the design process the more input they can have on possible operation, installation, testing or performance issues before they become construction issues. For smaller informal jobs, the commissioning agent may be the design professional and complete the building checks once construction is complete.
Another aspect of commissioning is called retro-commissioning. This process is very similar to the initial checks of a new building, but is done after the building as been in service for a number of years. It verifies that a building is operating as it should and corrects any issues so that they building continues to operate as it was originally designed.
Both commissioning and retro-commissioning are important aspects of the building design and construction process. There is no benefit to a great design if the building isn’t living up to its potential. We strive to include some level of commissioning in all of our design jobs. We also offer retro-commissioning services for building that are already in service. If you are interested in any of these services, please contact us and we’ll get your building operating as it should.


