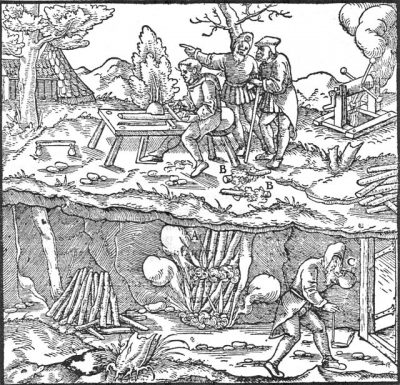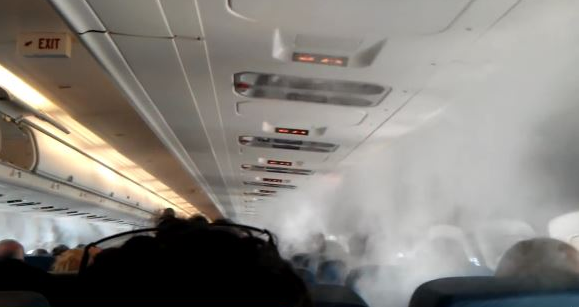The speaker at a recent local ASHRAE chapter meeting has me thinking about ventilation rates. Channing Everett Sr. was the speaker and he mentioned that ventilation technology goes all the way back to the Roman Empire. Being quite interested in history, this piqued my interest and since the meeting I’ve done some supplementary reading on the history of ventilation air.
As Channing mentioned, the Romans identified the need for ventilation in their mining operations. A Roman historian, Vitruvius (80-15 BC), described the miners sending a lighted lamp down the well to detect gases and saying, “but if the flame is snuffed out by the power of the gas, then ventilation shafts are to be dug next to the well on either side.” To ventilate the mines, the Roman would dig twin shafts, one for air to enter the mine and another for air to exit. Typically, natural convection was used to force the air through the shafts, but another Roman historian, Pliny (AD 23-79), describes how slaves would use palm fronds to waft air along tunnels.
Fast forward a few years to 1631 when possibly the first air quality law was enacted. King Charles I of England decreed that the ceilings of houses must be ten feet or higher and that windows must be taller than their width to allow for natural ventilation. The great London fire of 1666 hastened implementation of the law by destroying many of the buildings that were non compliant. Coincidentally, this was somewhat thwarted when special taxes were placed on windows in the 1700s and occupants boarded up their windows to avoid the tax.
Natural ventilation through windows and cracks was sufficient for most buildings for a very long time (see my recent post Keeping Cool Before Air Conditioning). However, in the 1970’s new construction methods allowed for buildings to be built much “tighter” meaning that air leaks were reduced. Without the natural ventilation, indoor air quality suffered and people started to be affected. In 1973 ASHRAE published Standard 62 which “specifies minimum ventilation rates and other measures for new and existing buildings that are intended to provide indoor air quality that is acceptable to human occupants and that minimizes adverse health effects.” This standard has undergone many revisions in the last 43 years, but it is still the go-to standard for determining the proper ventilation rates for a building.
As you can imagine, bringing in outside air for ventilation can sometimes be costly. For example, a building on a winter day must heat all the fresh air before delivering it to the occupied space. It is important to provide enough ventilation, but there is no need to pay for more than you need. At Forward Engineers, we work to determine the proper amount of outside air and then use energy efficiency techniques to save the client money on their operating expenses. If you own a building or are working on a building project that requires outside air (hint: they all do), then please contact us and we would be honored to work with you to design an energy efficient building that provides for all your needs including indoor air quality.



